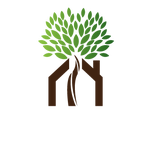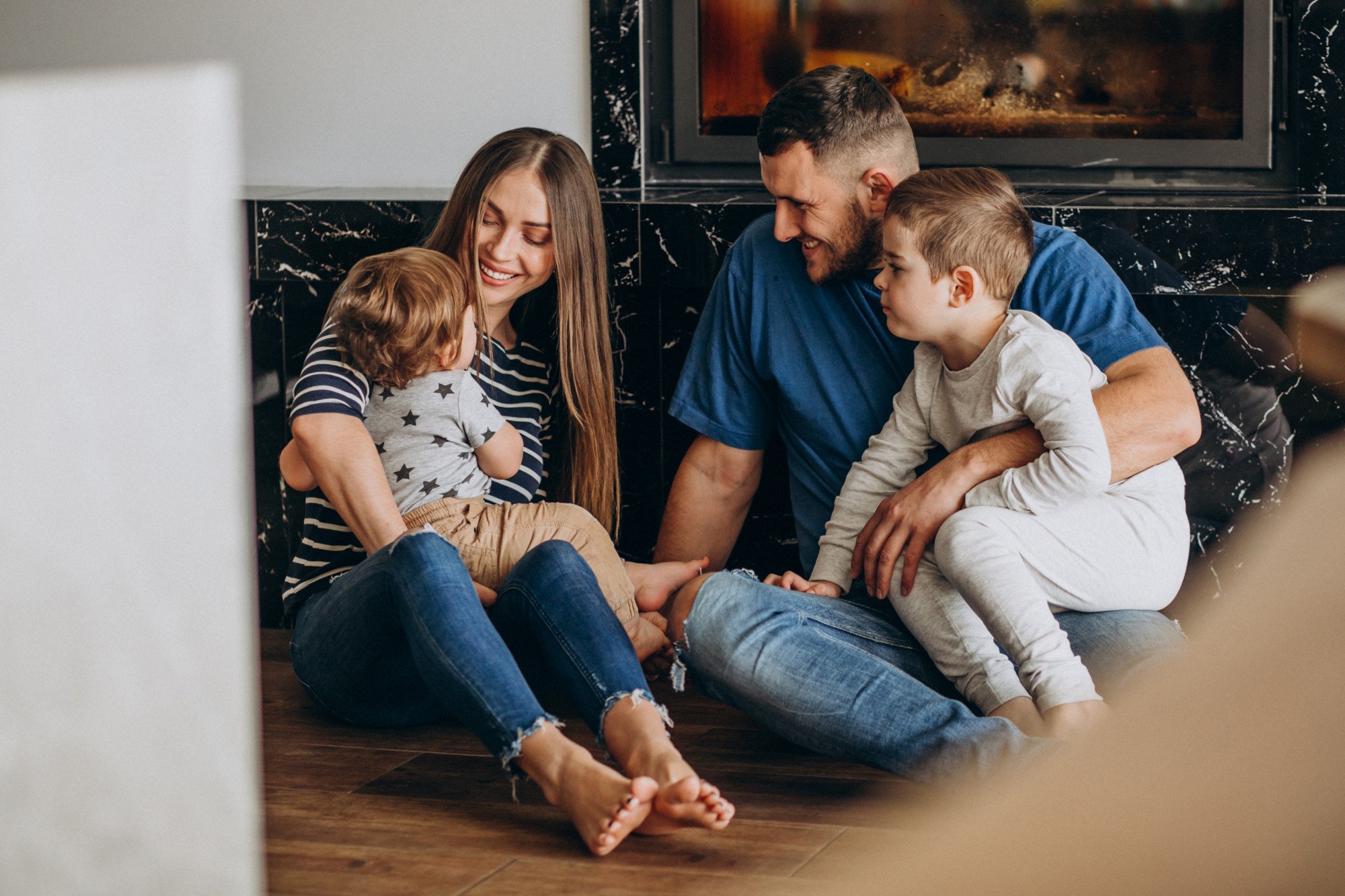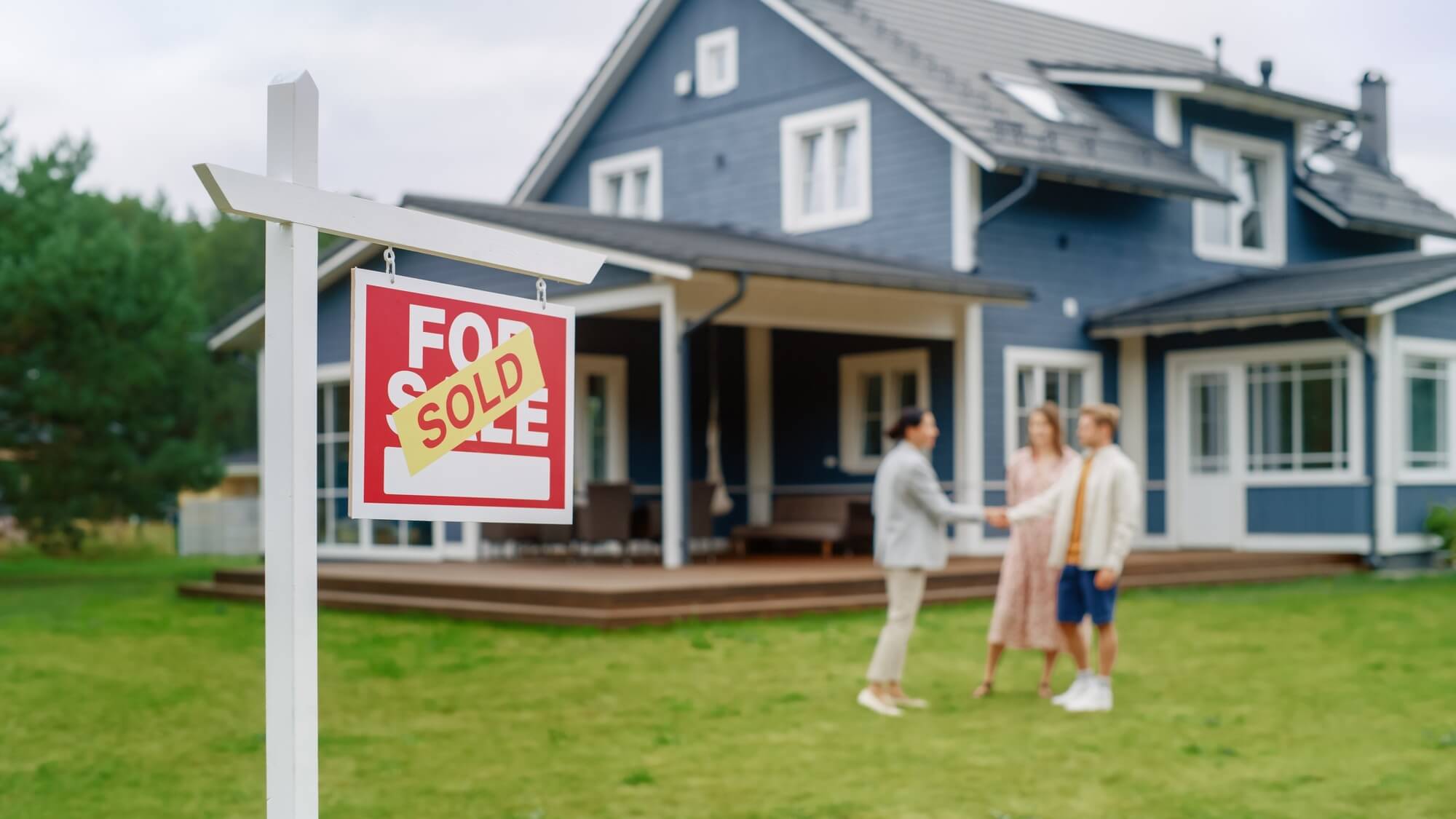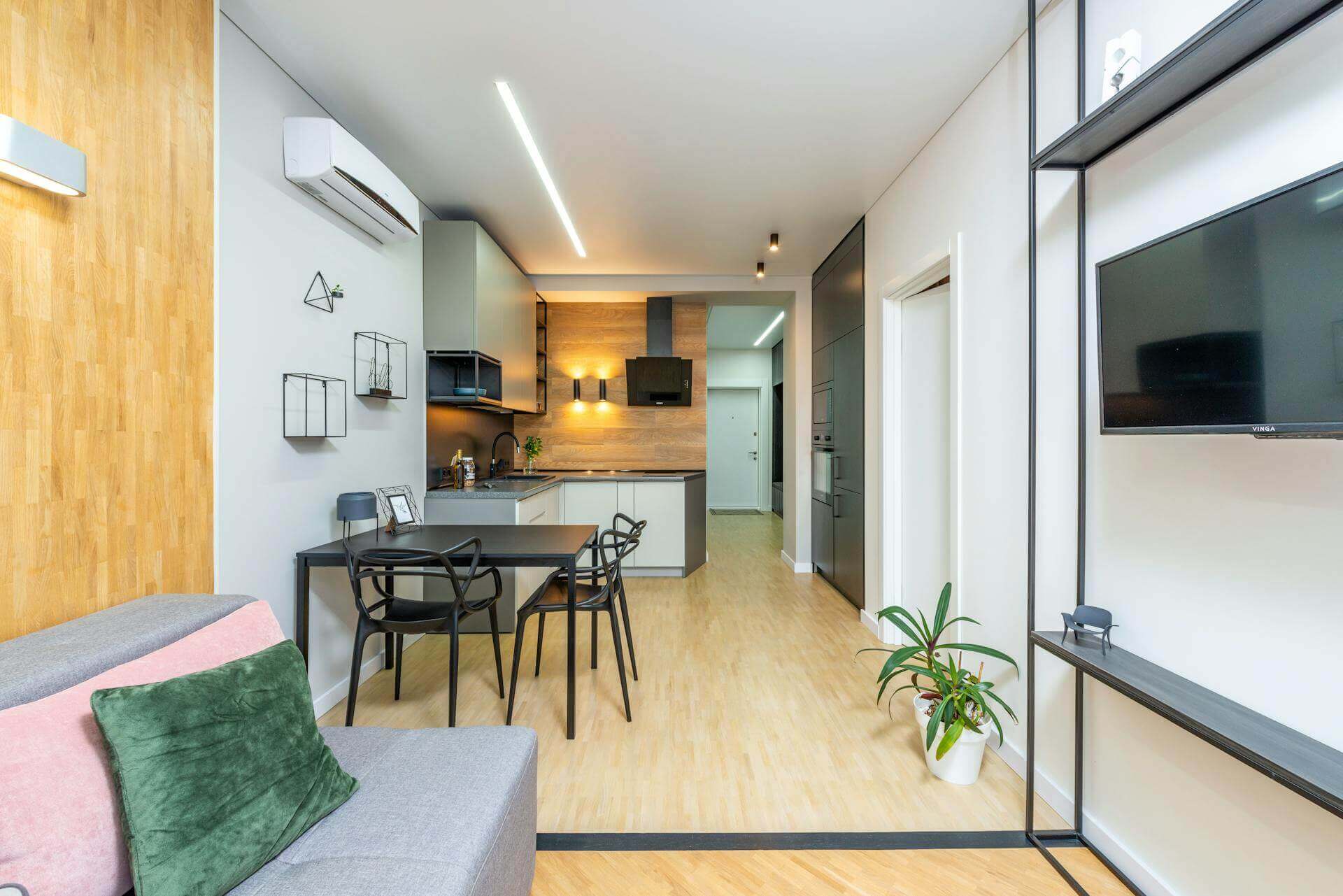305 WICHITA TRAIL
BROWNS MILLS, NJ 08015
Beds
4
Baths
2
Square Ft.
1,756
$369,999
Welcome to 305 Wichita Trail, Pemberton - A Beautiful 4-Bedroom Split-Level Home in Country Lakes! Discover this charming and spacious four-bedroom, two-bathroom split-level home located in the desirable Country Lakes subdivision of Pemberton. This move-in-ready property offers the perfect blend of comfort, style, and functionality for today's modern lifestyle. As… Read More you enter, you're greeted by a warm and inviting living and dining room combo with an open-concept layout, perfect for entertaining or relaxing with loved ones. The space features laminate flooring throughout, while the adjacent kitchen boasts tiled floors, white cabinetry, granite countertops, and stainless steel appliances - ready for all your culinary adventures. Head downstairs to the lower level where you'll find a generously sized family room, complete with two closets for extra storage and a full bathroom - ideal for guests, a playroom, or additional living space. Upstairs, bedrooms offer comfort and flexibility, accommodating family, work-from-home setups, or guests. Step outside and enjoy the spacious backyard, perfect for summer BBQs, family gatherings, or simply relaxing in your private outdoor oasis. Located in a quiet neighborhood with access to lakes, parks, and nature, 305 Wichita Trail is the ideal place to call home. Schedule your private tour today - you won't be disappointed! Read Less
Courtesy of Nativita Warner, Keller Williams Premier [email protected]
Listing Snapshot
Days Online
0
Last Updated
Property Type
Single Family Residential
Beds
4
Full Baths
2
Square Ft.
1,756
Lot Size
0.22 Acres
Year Built
1977
MLS Number
NJBL2090832
30 Days Snapshot Of 08015
$304k
-13%
(avg) sold price
22
-8%
homes sold
23
-23%
(avg) days on market
Snapshot
Area Map
Additional Details
Appliances & Equipment
Oven - Self Cleaning, Dishwasher
Building
1,756 sqft living area, 1,756 sqft above grade (finished), Built in 1977, Major renovation in 2019, Structure Type: Detached, 2 levels, Split Level, Vinyl Siding, Concrete
Cooling
Central Air, Natural Gas, Central A/C
Exterior Features
Satellite Dish
Fees
Water/ Sewer Hookup Fee: $300
Floors
Laminated
Foundation
Concrete Perimeter
Heating
Natural Gas, Forced Air
Interior Features
Attic, Combination Kitchen/Dining, Floor Plan - Open, Kitchen - Eat-In
Laundry
Washer In Unit, Dryer In Unit
Lot
9,583 sqft, Lot Size Dimensions: 80.00 x 120.00, 0.22 acres, Level, Trees/Wooded, Front Yard, Rear Yard, SideYard(s)
Energy Saving
Appliances
Property
Other Structures: Above Grade, Below Grade, View: Trees/Woods
Sewer
Public Sewer
Taxes
City/Town Tax Pymnt Freq: Annually, County Tax Pymnt Freq: Annually, Tax Annual Amount: $5,422, Tax Year: 2024
Utilities
Electric Service: 200+ Amp Service, Hot Water: Propane, Propane, Sewer Available
Windows
Replacement
Find The Perfect Home
'VIP' Listing Search
Whenever a listing hits the market that matches your criteria you will be immediately notified.
Mortgage Calculator
Monthly Payment
$0
Jessica Lewis
Realtor

Thank you for reaching out! I will be able to read this shortly and get ahold of you so we can chat.
~JessicaPlease Select Date
Please Select Type
Similar Listings
Listing Information © BrightMLS. All Rights Reserved.
This information is provided exclusively for consumers' personal, non-commercial use; that it may not be used for any purpose other than to identify prospective properties consumers may be interested in purchasing, and that data is deemed reliable but is not guaranteed accurate by BrightMLS. Information may appear from many brokers but not every listing in BrightMLS is available.
This content last updated on .

Confirm your time
Fill in your details and we will contact you to confirm a time.

Find My Dream Home
Put an experts eye on your home search! You’ll receive personalized matches of results delivered direct to you.

















































