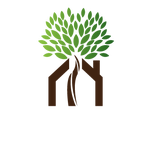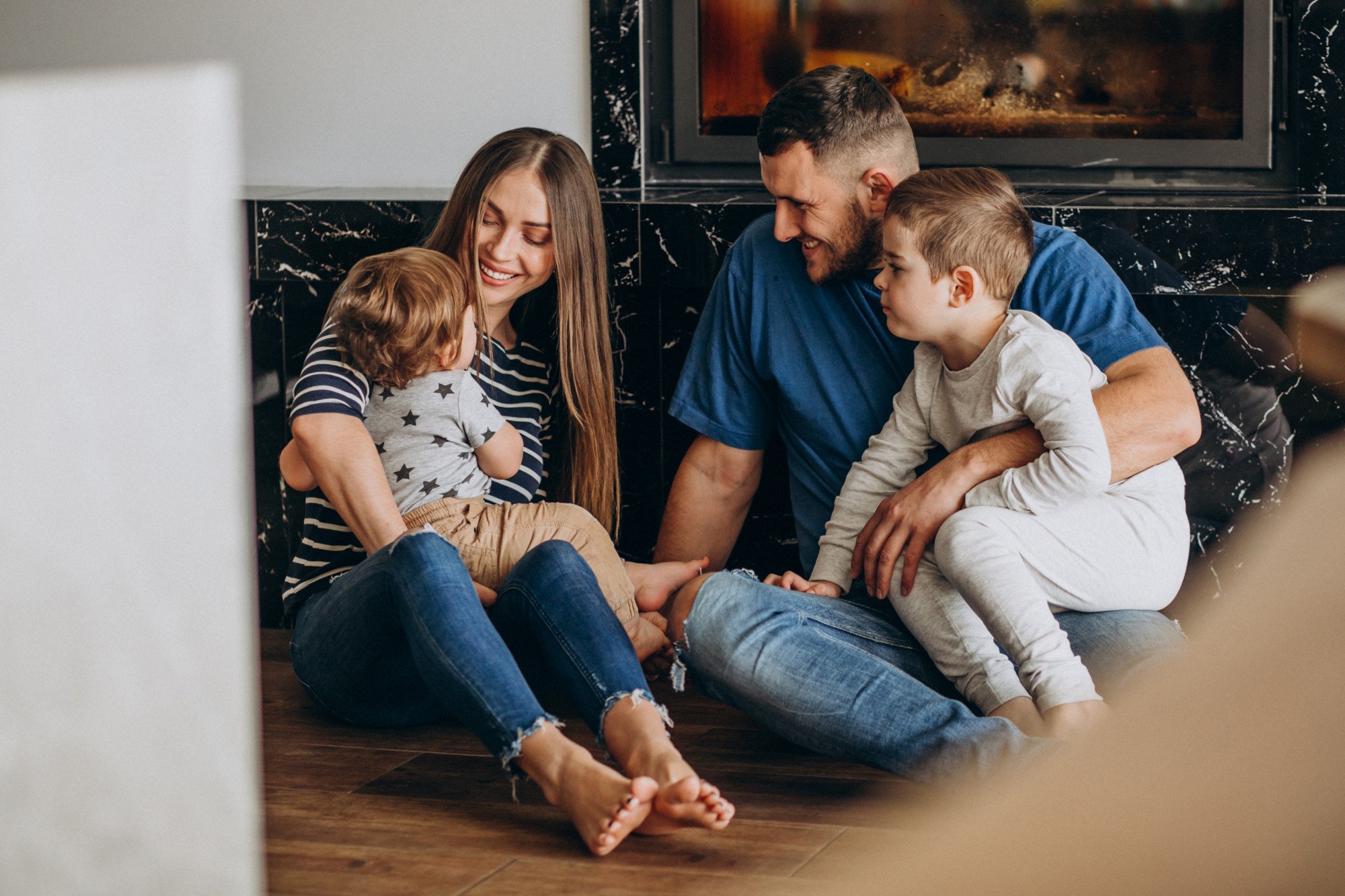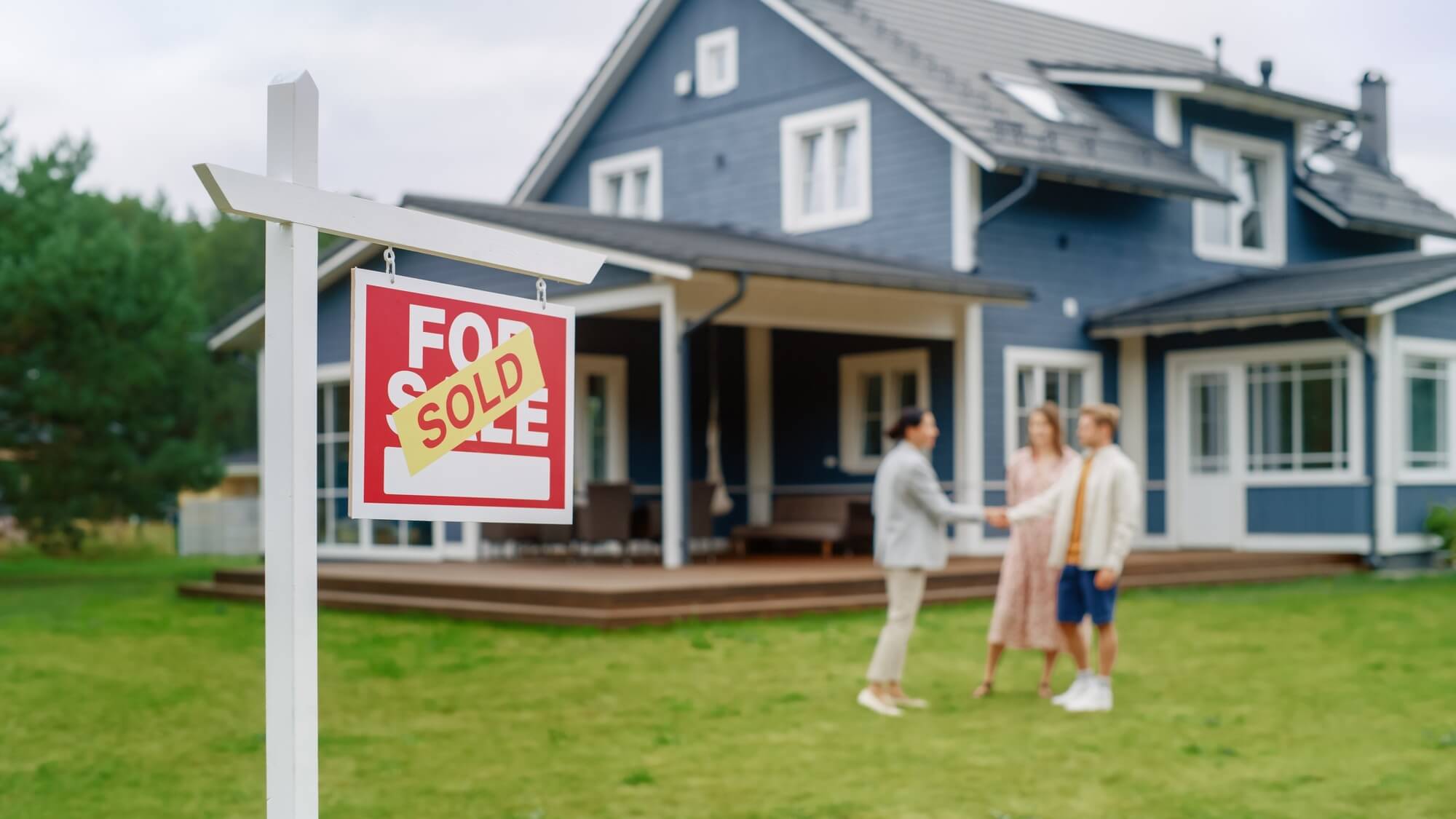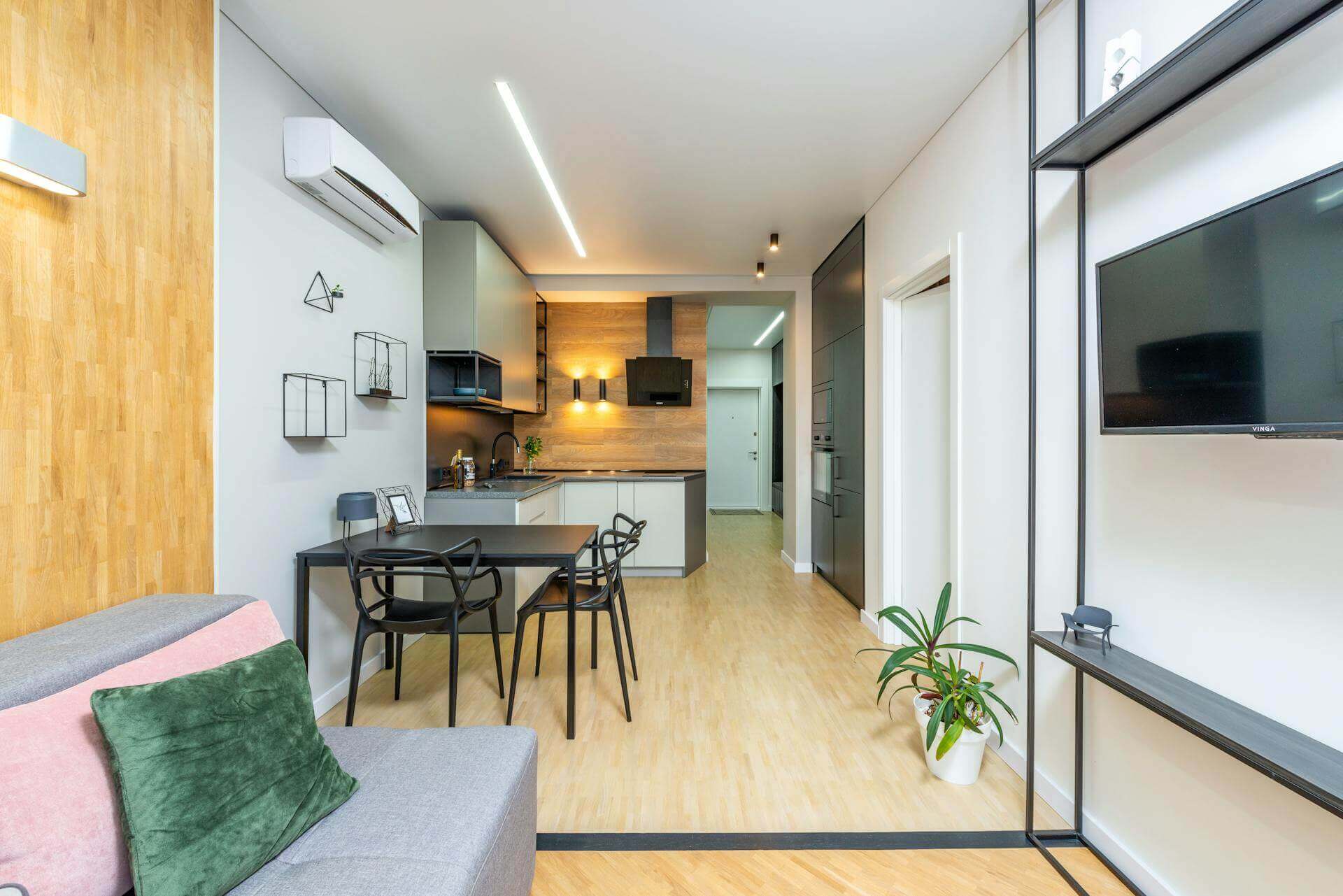$475,000
Wonderful four bedroom colonial with full, partially basement and several updates, including a new roof and new energy efficient windows throughout. The first floor boasts a wonderful kitchen that opens into an adjacent family room with gar fireplace and a breakfast area with HUGE windows overlooking the fully fenced backyard.… Read More Upstairs you'll find four roomy bedrooms, including a primary suite with walk in closet and attached private bathroom. Downstairs the partially finished basement offers a versatile space perfect for a playroom, home gym, or office, along with a large unfinished area ideal for storage or future expansion. Plus, a backyard to fall in love with! This yard is spacious and features a patio, gazebo, and large storage shed. Furthermore, once you own this home you'll enjoy lower energy bills and increased efficiency with leased solar panels, an eco-friendly upgrade that adds value to your home and reduces your carbon footprint from day one. Energy rates locked in from day one! Solar lease available in MLS and upon request. BONUS! This home is located within a great lake community. Located in the peaceful Presidential Lakes community, 310 Montana Trail offers the perfect blend of privacy and nature, with access to serene lakes, parks, and wooded trails. Enjoy a rural setting while still being just a short drive to Joint Base MDL, shopping, and major roadways. Call to schedule today! Read Less
Courtesy of Jessica Nooney, Weichert Realtors-Medford [email protected]
Listing Snapshot
Days Online
43
Last Updated
Property Type
Single Family Residential
Beds
4
Full Baths
2
Partial Baths
1
Square Ft.
2,000
Lot Size
0.46 Acres
Year Built
2005
MLS Number
NJBL2093034
30 Days Snapshot Of 08015
$316k
-9%
(avg) sold price
27
+28%
homes sold
37
-24%
(avg) days on market
Snapshot
Area Map
Additional Details
Basement
Partially Finished, Full, Poured Concrete, Windows
Building
2,000 sqft living area, 2,000 sqft above grade (finished), Built in 2005, Structure Type: Detached, Wall & Ceiling Types: 9'+ Ceilings, 2 levels, Colonial, Vinyl Siding
Cooling
Central Air, Electric, Central A/C
Exterior Features
Street Lights
Fence
Vinyl
Fireplaces
1 fireplace, Gas/Propane
Floors
Carpet, Luxury Vinyl Plank
Foundation
Concrete Perimeter
Garage
2 garage spaces
Heating
Natural Gas, Forced Air
Interior Features
Bathroom - Walk-In Shower, Bathroom - Soaking Tub, Breakfast Area, Carpet, Ceiling Fan(s), Primary Bath(s), Family Room Off Kitchen
Laundry
Basement
Lot
20,038 sqft, Lot Size Dimensions: 80.00 x 250.00, 0.46 acres
Parking
Asphalt Driveway, Paved Driveway
Pool
Above Ground
Property
Other Structures: Above Grade, Below Grade, Outdoor Living Structures: Patio(s)
Roof
Shingle
Sewer
On Site Septic
Taxes
City/Town Tax Pymnt Freq: Annually, County Tax Pymnt Freq: Annually, Tax Annual Amount: $8,082, Tax Year: 2024
Utilities
Electric Service: 200+ Amp Service, Hot Water: Natural Gas
Find The Perfect Home
'VIP' Listing Search
Whenever a listing hits the market that matches your criteria you will be immediately notified.
Mortgage Calculator
Monthly Payment
$0
Jessica Lewis
Realtor

Thank you for reaching out! I will be able to read this shortly and get ahold of you so we can chat.
~JessicaPlease Select Date
Please Select Type
Similar Listings
Listing Information © BrightMLS. All Rights Reserved.
This information is provided exclusively for consumers' personal, non-commercial use; that it may not be used for any purpose other than to identify prospective properties consumers may be interested in purchasing, and that data is deemed reliable but is not guaranteed accurate by BrightMLS. Information may appear from many brokers but not every listing in BrightMLS is available.
This content last updated on .

Confirm your time
Fill in your details and we will contact you to confirm a time.

Find My Dream Home
Put an experts eye on your home search! You’ll receive personalized matches of results delivered direct to you.












































