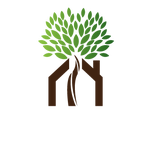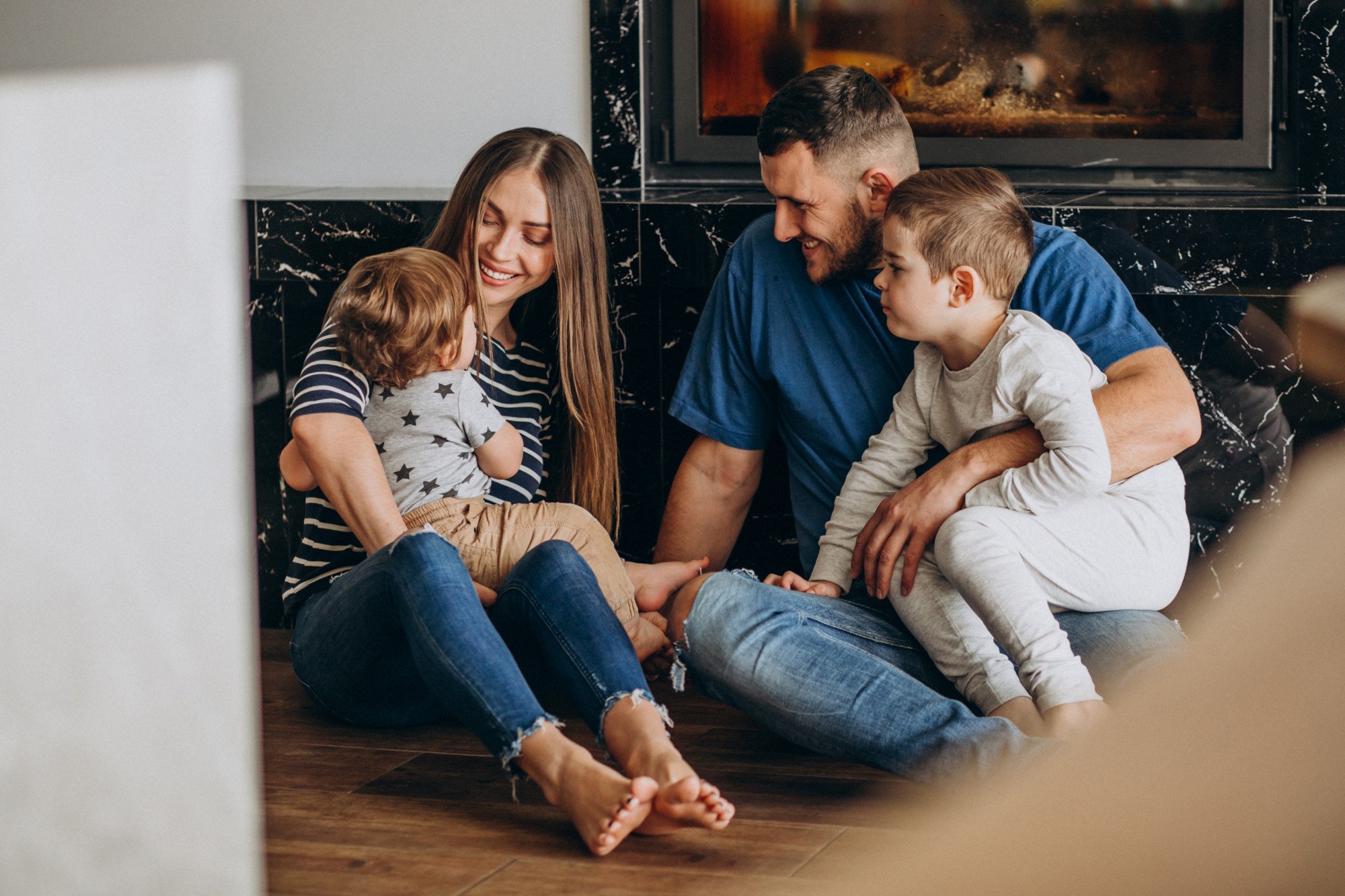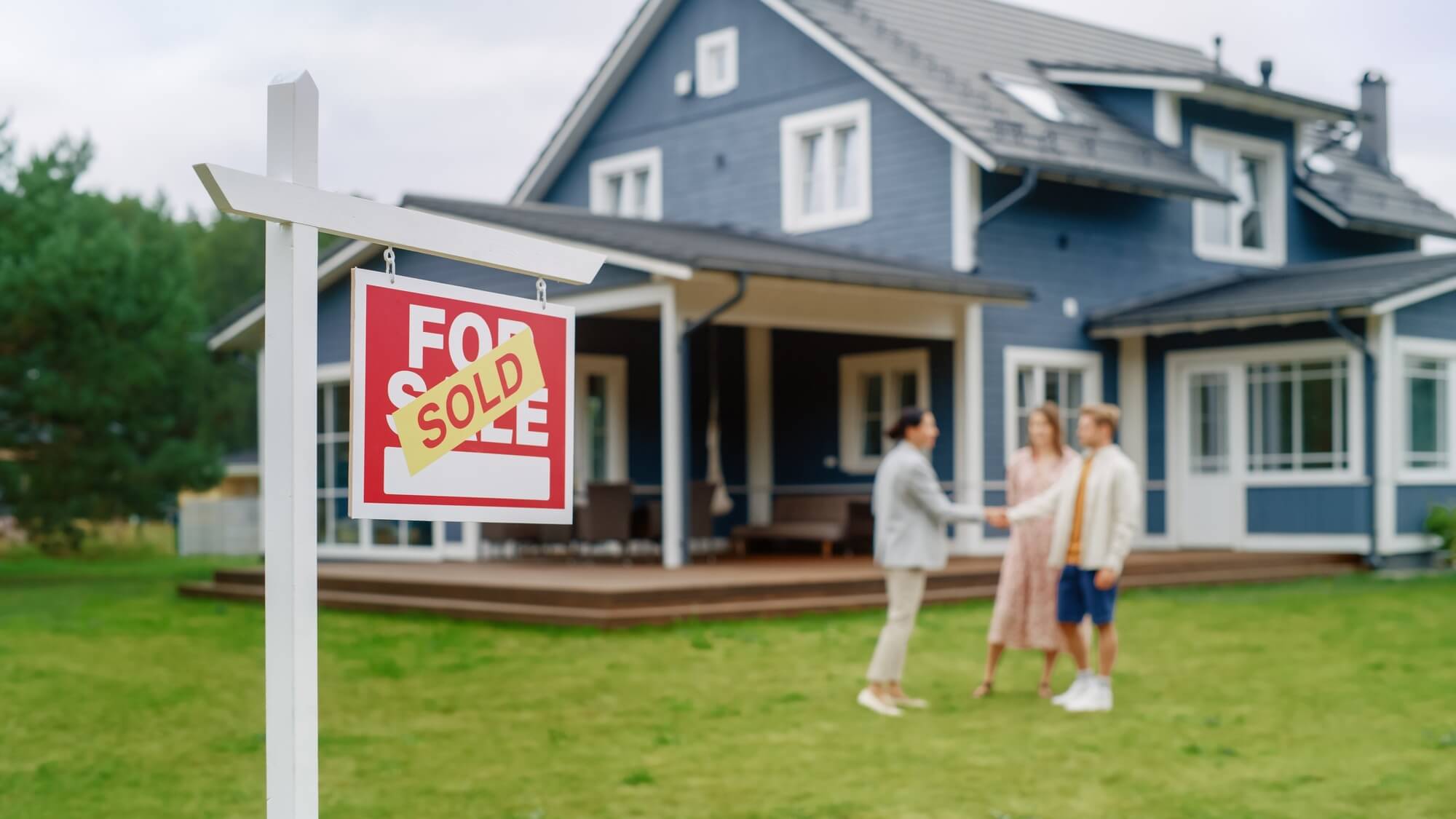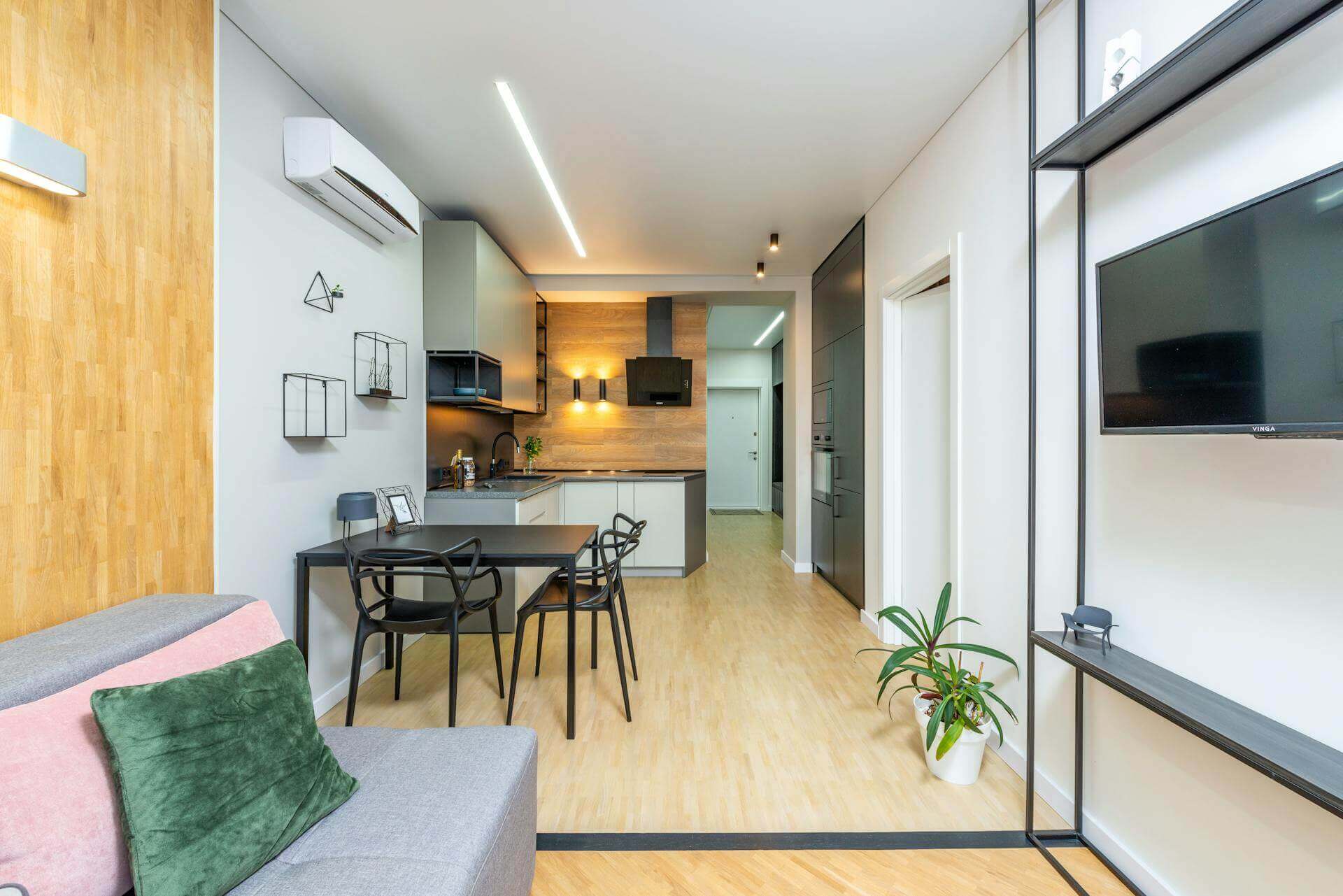846 MAY AVENUE
WOODBURY, NJ 08096
Beds
4
Baths
4
Square Ft.
2,672
$480,000
4 bedroom 2 full & 2 half bath clean & well-kept home on an impeccably manicured property with the greenest grass around. 2,600 square foot home with a 1st level open floor plan that shows off NEW Quartz counter, new sink, disposal, screens & blinds to go with a lot… Read More of recent painting & added hardware. The bumped-out dining room is washed in sunlight each morning. 3 lower-level nice sized bedrooms & a massive suite on the 2nd floor from a great addition. An enormous family room blows you away with a wood-burning fireplace, skylights, high ceiling, half bath & balcony. This leads you into bedroom #4 which is everything you ever wanted. Walk-in closet, vaulted ceiling & room for EVERYTHING. A modern private bath beautifully tiled all around plus a heated floor, walk-in shower & HUGE soaking tub, double sink, loads of storage & style. Outside is its own paradise of Paver patio, 4-year-old HEATED pool & deck, plenty of grass for the puppies, storage shed, Tiki bar & retractable awning. TWO CAR garage (one attached & one detached) with accompanying office (or large storage room) & half bath takes care of business & pleasure at the same time. You will stop & stare at several intervals while touring this wonderful opportunity. The new roof installed barely a year ago as well as crawl space insulation, irrigation all around the property, 2 zone HVAC & much more for you to see in person. A sought-after part of town where you'll find an eclectic mix of styles, sizes & properties. Minutes from shopping, Deptford Mall, breweries, restaurants, parks, lakes, gym & a great community. Read Less
Courtesy of Mark Hebert, RE/MAX Preferred - Sewell mark@poconostoshore.com
Listing Snapshot
Days Online
43
Last Updated
Property Type
Single Family Residential
Beds
4
Full Baths
2
Partial Baths
2
Square Ft.
2,672
Lot Size
0.33 Acres
Year Built
1985
MLS Number
NJGL2053404
30 Days Snapshot Of 08096
$340k
-7%
(avg) sold price
40
+29%
homes sold
33
-8%
(avg) days on market
Snapshot
Area Map
Additional Details
Property Access
Black Top
Appliances & Equipment
Negotiable
Building
2,672 sqft living area, 2,672 sqft above grade (finished), Built in 1985, Structure Type: Detached, 2 levels, Contemporary, Frame
Cooling
Central Air, Electric, Central A/C, Ceiling Fan(s), Zoned
Doors
Six Panel, Double Entry
Accessibility Features
Other
Fence
Vinyl, Rear
Fireplaces
3 fireplaces, Electric, Wood
Floors
Ceramic Tile, Heated, Laminated, Partially Carpeted
Foundation
Crawl Space
Garage
2 garage spaces
Heating
Natural Gas, Forced Air
Laundry
Main Floor, Dryer In Unit, Washer In Unit
Lot
14,375 sqft, Lot Size Dimensions: 125.00 x 115.00, 0.33 acres
Parking
Crushed Stone, Fenced
Pool
Above Ground, Heated
Property
Other Structures: Above Grade, Below Grade
Roof
Pitched, Shingle
Sewer
Public Sewer
Taxes
Tax Annual Amount: $8,488, Tax Year: 2024
Utilities
Electric Service: 200+ Amp Service, Hot Water: Natural Gas, Cable TV Available, Phone Available
Find The Perfect Home
'VIP' Listing Search
Whenever a listing hits the market that matches your criteria you will be immediately notified.
Mortgage Calculator
Monthly Payment
$2,955
Jessica Lewis
Realtor

Thank you for reaching out! I will be able to read this shortly and get ahold of you so we can chat.
~JessicaPlease Select Date
Please Select Type
Similar Listings
Listing Information © BrightMLS. All Rights Reserved.
This information is provided exclusively for consumers' personal, non-commercial use; that it may not be used for any purpose other than to identify prospective properties consumers may be interested in purchasing, and that data is deemed reliable but is not guaranteed accurate by BrightMLS. Information may appear from many brokers but not every listing in BrightMLS is available.
This content last updated on .

Confirm your time
Fill in your details and we will contact you to confirm a time.

'VIP' Property Search
Put an experts eye on your home search! You’ll receive personalized matches of results delivered direct to you.




































