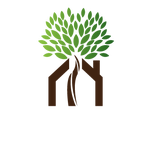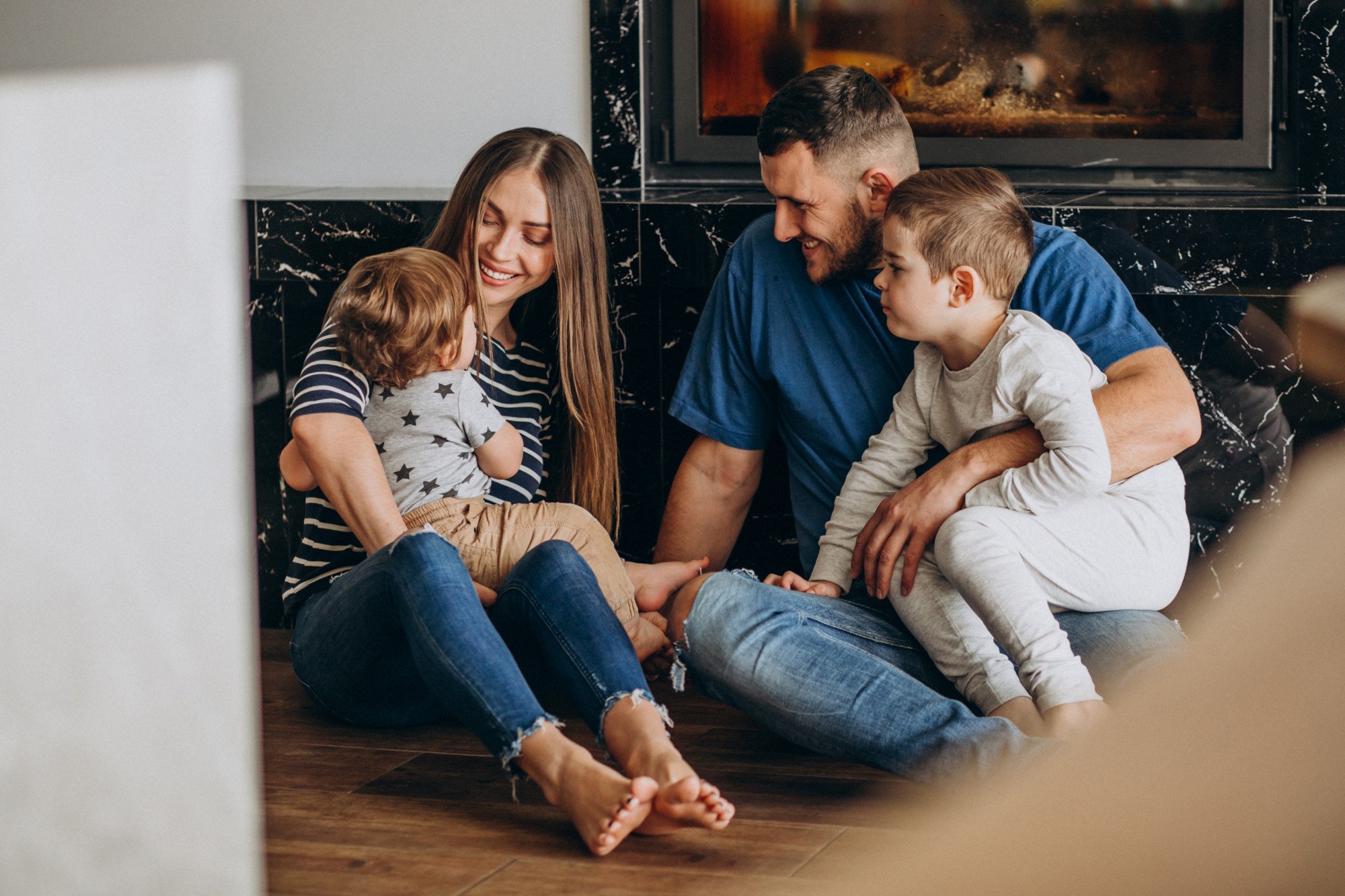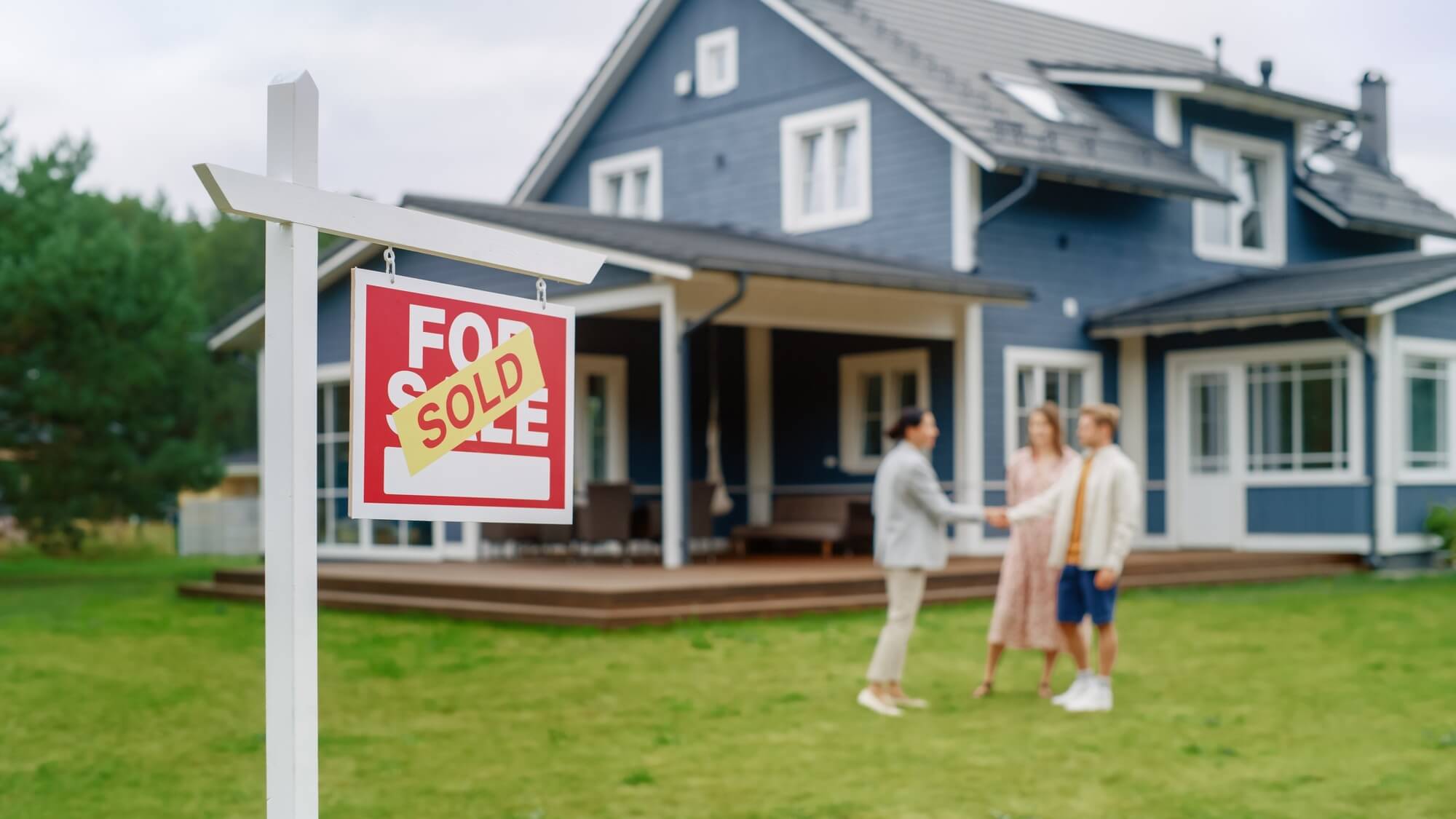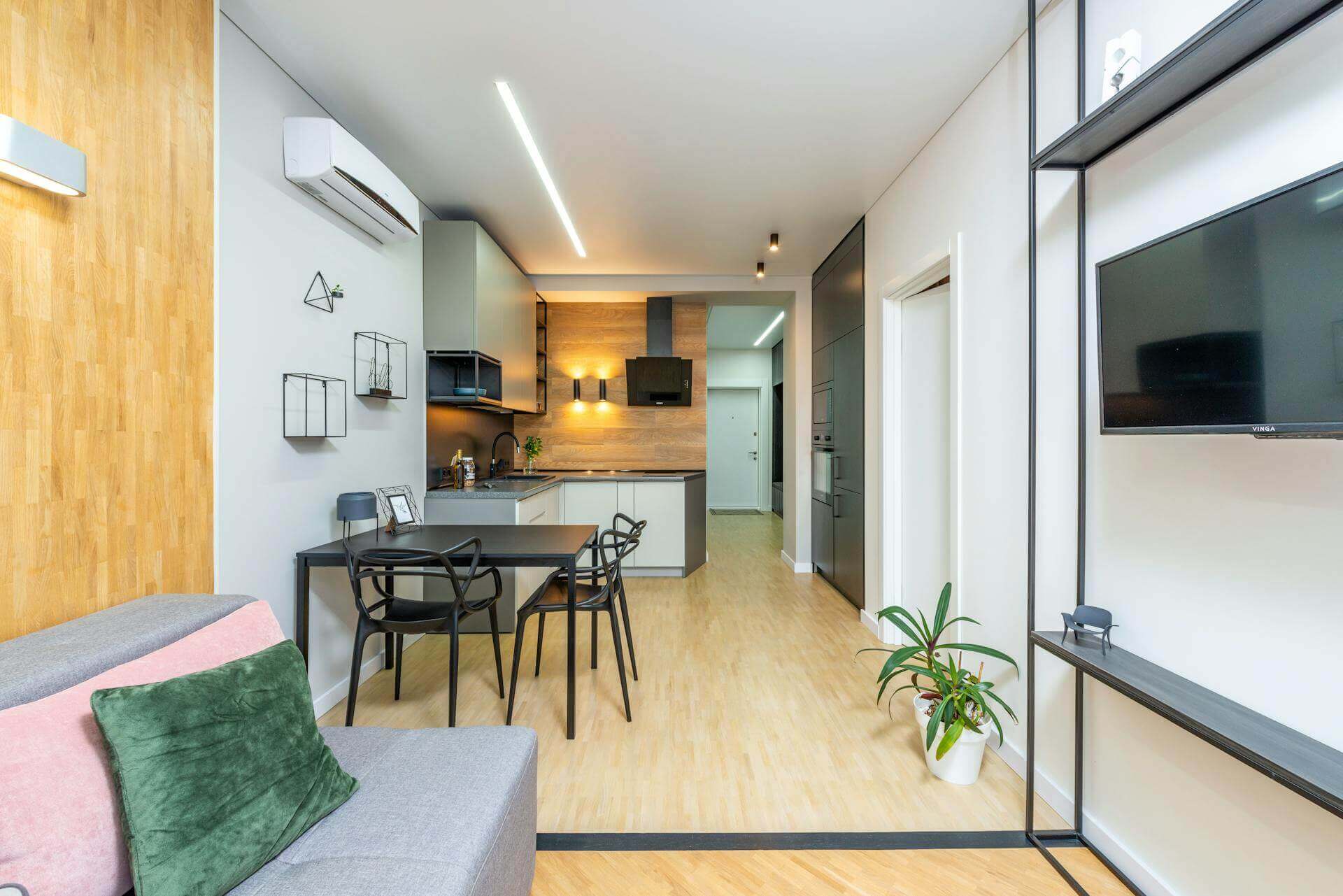$359,900
Welcome Home to 542 Hesters Ave - Where Comfort Meets Convenience in Deptford Looking for a move-in-ready home that feels just right from the moment you walk in? This 4-bedroom, 2-bath beauty is packed with thoughtful upgrades and inviting spaces that make everyday living feel special. Step inside and you'll… Read More notice the stylish blend of wood and marble flooring that flows throughout the home. Both bathrooms have been completely renovated, giving you that fresh, modern feel everyone's looking for. One of the highlights? The sunroom - a bright, relaxing space that's perfect for your morning coffee, a cozy reading nook, or entertaining friends on the weekend. Got an electric vehicle? You're all set - there's even an EV charger already installed. With 1,650 square feet of living space and a 5,400 sq ft lot, there's plenty of room to spread out, inside and out. The home has central air, gas heat, and all the must-have appliances, including a range/oven and dishwasher. The location is just as impressive - tucked into a quiet Deptford neighborhood, but only 20 minutes from Center City Philly and 5 minutes to Walmart and other everyday essentials. Best part? Low Taxes!! Homes like this don't come along every day - especially not ones this well-maintained, stylish, and convenient. Come see it for yourself - schedule your tour today! Read Less
Courtesy of Kelli Ciancaglini, Keller Williams Hometown [email protected]
Listing Snapshot
Days Online
2
Last Updated
Property Type
Single Family Residential
Beds
4
Full Baths
2
Square Ft.
1,414
Lot Size
0.12 Acres
Year Built
1953
MLS Number
NJGL2055036
30 Days Snapshot Of 08096
$338k
-8%
(avg) sold price
41
+36%
homes sold
34
-8%
(avg) days on market
Snapshot
Area Map
Additional Details
Building
1,414 sqft living area, 1,414 sqft above grade (finished), Built in 1953, Structure Type: Detached, 1 levels, Cape Cod, Contemporary, Vinyl Siding
Cooling
Central Air, Electric, Central A/C
Accessibility Features
Level Entry - Main
Fence
Fully
Floors
Solid Hardwood, Marble, Tile/Brick
Foundation
Slab
Heating
Natural Gas, 90% Forced Air
Interior Features
Kitchen - Eat-In, Entry Level Bedroom, Kitchen - Efficiency
Laundry
Main Floor
Lot
5,100 sqft, Lot Size Dimensions: 60.00 x 85.00, 0.12 acres
Pool
Above Ground
Property
Other Structures: Above Grade, Below Grade
Roof
Architectural Shingle
Sewer
Public Sewer
Taxes
City/Town Tax Pymnt Freq: Annually, County Tax Pymnt Freq: Annually, Tax Annual Amount: $5,079, Tax Year: 2024
Utilities
Hot Water: Natural Gas
Find The Perfect Home
'VIP' Listing Search
Whenever a listing hits the market that matches your criteria you will be immediately notified.
Mortgage Calculator
Monthly Payment
$0
Jessica Lewis
Realtor

Thank you for reaching out! I will be able to read this shortly and get ahold of you so we can chat.
~JessicaPlease Select Date
Please Select Type
Similar Listings
Listing Information © BrightMLS. All Rights Reserved.
This information is provided exclusively for consumers' personal, non-commercial use; that it may not be used for any purpose other than to identify prospective properties consumers may be interested in purchasing, and that data is deemed reliable but is not guaranteed accurate by BrightMLS. Information may appear from many brokers but not every listing in BrightMLS is available.
This content last updated on .

Confirm your time
Fill in your details and we will contact you to confirm a time.

'VIP' Property Search
Put an experts eye on your home search! You’ll receive personalized matches of results delivered direct to you.






