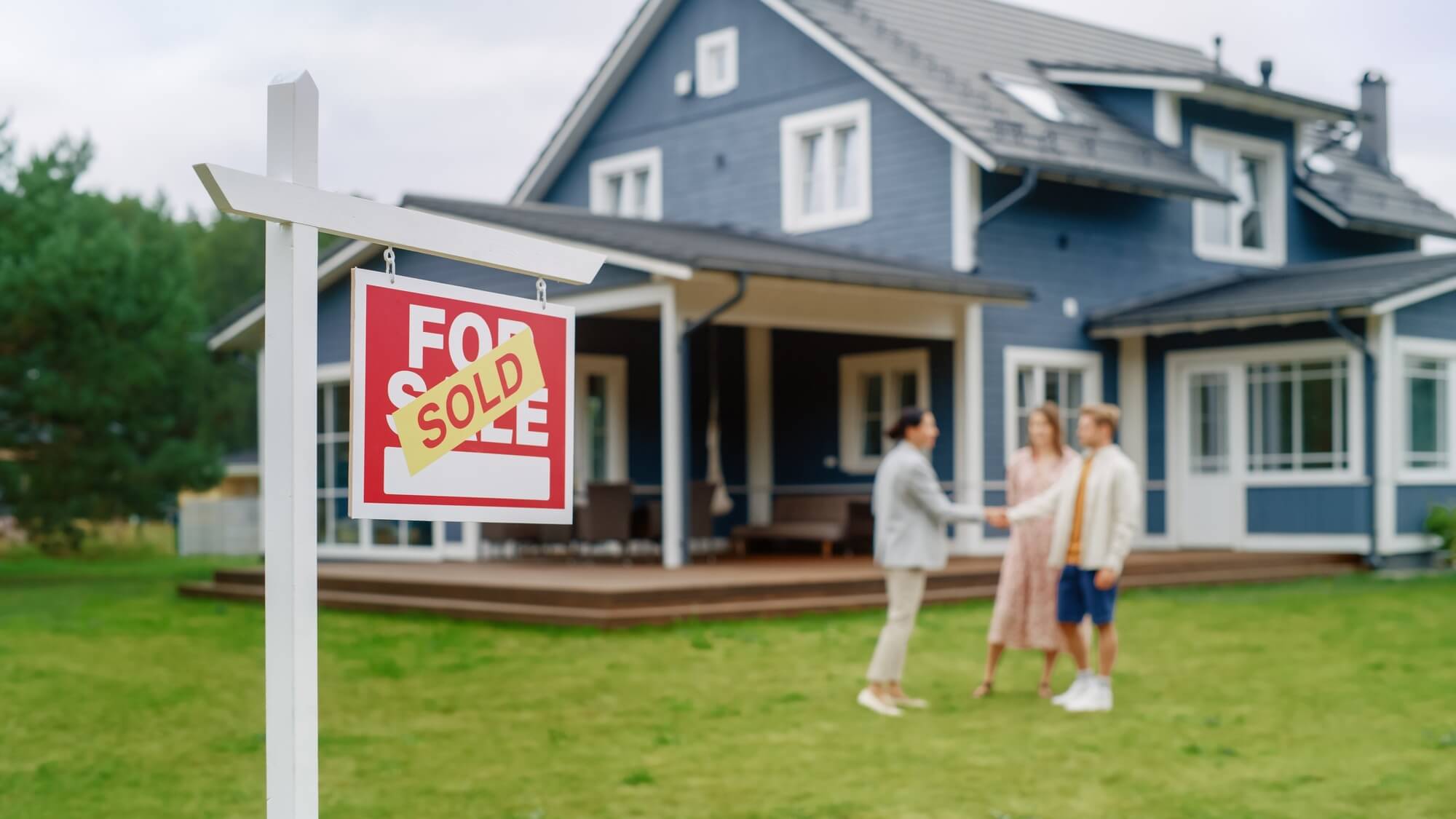$422,500
First time offered on the resale market, Residence P1006 at Waterfront Square is a rare and spacious 1 Bedroom plus Open Den home with a private balcony and serene north-facing views of the Delaware River and lushly landscaped grounds below. Offering one of the largest one-bedroom layouts in the community,… Read More this home lives like a true two-bedroom with its open den - ideal for a home office, guest retreat, or intimate reading lounge. A gracious foyer entry sets the tone for the home, featuring rich hardwood flooring, custom wall detailing, and elegant overhead lighting that opens to the grand main living area. Just off the foyer sits a beautifully finished powder room, perfect for guests - with a pedestal sink, decorative tilework, and polished fixtures that reflect the home's overall sophistication. Step inside to discover a light-filled layout framed by floor-to-ceiling windows, capturing the tranquil river and skyline beyond. The open living and dining areas flow effortlessly to the balcony, perfect for morning coffee or sunset views over the water. The kitchen is both stylish and functional, featuring granite countertops, stainless steel appliances, maple cabinetry, and a large peninsula island for dining and entertaining. The primary suite offers a sense of calm and comfort with generous closet space, soft finishes, and a spa-like bath appointed in marble tile with a deep jacuzzi tub and separate glass-enclosed shower. A well-placed powder room adds convenience for guests. This residence comes complete with an extraordinary inclusion - an authentic Versace Medusa dining set, a showpiece that elevates the home's modern-luxury aesthetic. The sculptural table is anchored by ornate gold Medusa heads, one of Versace's most iconic emblems, and paired with coordinating high-back chairs upholstered in plush, intricately patterned fabric. Both elegant and bold, this ensemble transforms the dining space into a statement of Italian opulence, beautifully complemented by the Schonbek crystal chandelier above - also included. Every element of P1006 has been thoughtfully designed for timeless sophistication, from the rich hardwood floors and refined lighting to the serene river backdrop visible from every principal room. Whether as a full-time residence or a refined city escape, this home represents the best of Waterfront Square living - where luxury, privacy, and panoramic water views converge. Waterfront Square Condominium & Spa is Philadelphia's premier gated waterfront community, offering 24/7 guard and gate security, concierge. Residents enjoy resort-style amenities including an indoor pool and hot tub with river deck, fitness center, sauna and steam rooms, massage suites, and community lounges. The three-level garage supports Philadelphia's largest green roof, and landscaped gardens across 9.5 acres of manicured riverfront grounds. On-site management and an advanced closed-circuit security system ensure peace of mind, while Global Limousine shuttle service provides weekday transportation to and from 30th Street Station. Whether as a full-time residence or refined city retreat, P1006 delivers the perfect blend of comfort, privacy, and luxury - all within Philadelphia's most scenic waterfront enclave. 1 parking license included! Read Less
Courtesy of Steph Gross, BHHS Fox & Roach The Harper at Rittenhouse Square [email protected]
Listing Snapshot
Days Online
19
Last Updated
Property Type
Condominium
Beds
1
Full Baths
1
Partial Baths
1
Square Ft.
1,172
Year Built
2006
MLS Number
PAPH2553374
30 Days Snapshot Of 19123
$572k
+14%
(avg) sold price
14
-39%
homes sold
43
-24%
(avg) days on market
Snapshot
Area Map
Additional Details
Home Owner's Association
Spa, Condo/Coop Association, Condo/Coop Fee : $1,050, Condo/Coop Fee Freq: Monthly, Common Grounds, Community Center, Concierge, Dog Park, Elevator, Exercise Room, Fitness Center, Gated Community, Jog/Walk Path, Hot tub, Pier/Dock, Pool - Indoor, Sauna, Security, Swimming Pool, Transportation Service, Air Conditioning, Common Area Maintenance, Insurance, Lawn Maintenance, Management, Pool(s), Reserve Funds, Road Maintenance, Sauna, Security Gate, Sewer, Snow Removal, Trash, Water
Building
1,172 sqft living area, 1,172 sqft above grade (finished), Built in 2006, Structure Type: Unit/Flat/Apartment, 1 levels, Contemporary, Masonry
Cooling
Central Air, Electric, Central A/C
Garage
1 garage space
Heating
Electric, Central
Lot
Lot Size Dimensions: 0.00 x 0.00
Property
Other Structures: Above Grade, Below Grade
Sewer
Public Sewer
Taxes
City/Town Tax: $2,352, City/Town Tax Pymnt Freq: Annually, County Tax Pymnt Freq: Annually, School Tax: $2,993, Tax Annual Amount: $5,345, Tax Year: 2025
Utilities
Hot Water: Electric
Find The Perfect Home
'VIP' Listing Search
Whenever a listing hits the market that matches your criteria you will be immediately notified.
Mortgage Calculator
Monthly Payment
$0
Jessica Lewis
Realtor

Thank you for reaching out! I will be able to read this shortly and get ahold of you so we can chat.
~JessicaPlease Select Date
Please Select Type
Similar Listings
Listing Information © BrightMLS. All Rights Reserved.
This information is provided exclusively for consumers' personal, non-commercial use; that it may not be used for any purpose other than to identify prospective properties consumers may be interested in purchasing, and that data is deemed reliable but is not guaranteed accurate by BrightMLS. Information may appear from many brokers but not every listing in BrightMLS is available.
This content last updated on .

Confirm your time
Fill in your details and we will contact you to confirm a time.

Find My Dream Home
Put an experts eye on your home search! You’ll receive personalized matches of results delivered direct to you.








































































